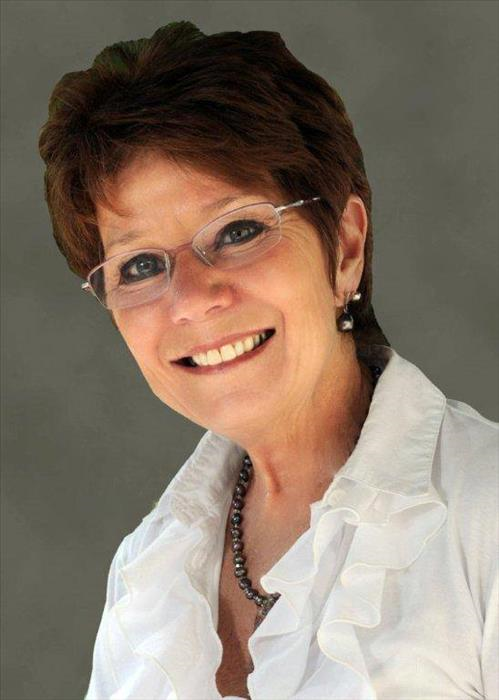Description
Warm, Welcoming Family Home In One Of London's Most Coveted Locations, Windermere Estates, Built By Wasko Homes. Over 3000 Sq Ft, Meticulously Maintained With Recent Updates And Renovations. Grand Front Hall Entrance, Private Front Office, Large Sitting Room, Formal Dining Room, Large Eat-In Kitchen, Walkout To Manicured Back Yard Fully Fenced, Sunken Family Room/Gas Fireplace, Tray Ceilings, Solid Wood Details, Mn Flr Laundry, Powder Room And Much More. See Attch.
Elf s Dr Grand Foyer Chandelier Hardwood T/O 2 Fridges 2 Stoves 2 Microwaves 2 B/I Dishwashers 2 Clothes Washer/Dryers Side By Side Window Coverings Security System Underground Sprinkler System Electric Panel Upg Hot Tub 20
Additional Details
-
- Total Area
- 3000-3500
-
- Lot Size
- 68.9 X 106 Ft.
-
- Approx Sq Ft
- 3000-3500
-
- Acreage
- < .50
-
- Building Type
- Detached
-
- Building Style
- 2-Storey
-
- Taxes
- $6955.3 (2021)
-
- Garage Space
- 2
-
- Garage Type
- Attached
-
- Parking Space
- 4
-
- Air Conditioning
- Central Air
-
- Heating Type
- Forced Air
-
- Kitchen
- 1
-
- Kitchen Plus
- 1
-
- Basement
- Apartment, Walk-Up
-
- Pool
- None
-
- Zoning
- Residential
-
- Listing Brokerage
- CENTURY 21 HERITAGE GROUP LTD., BROKERAGE
Features
- Fireplace
- Central Vacuum























